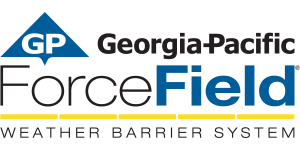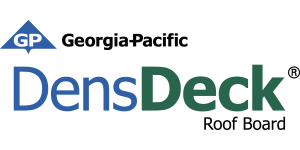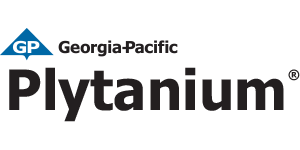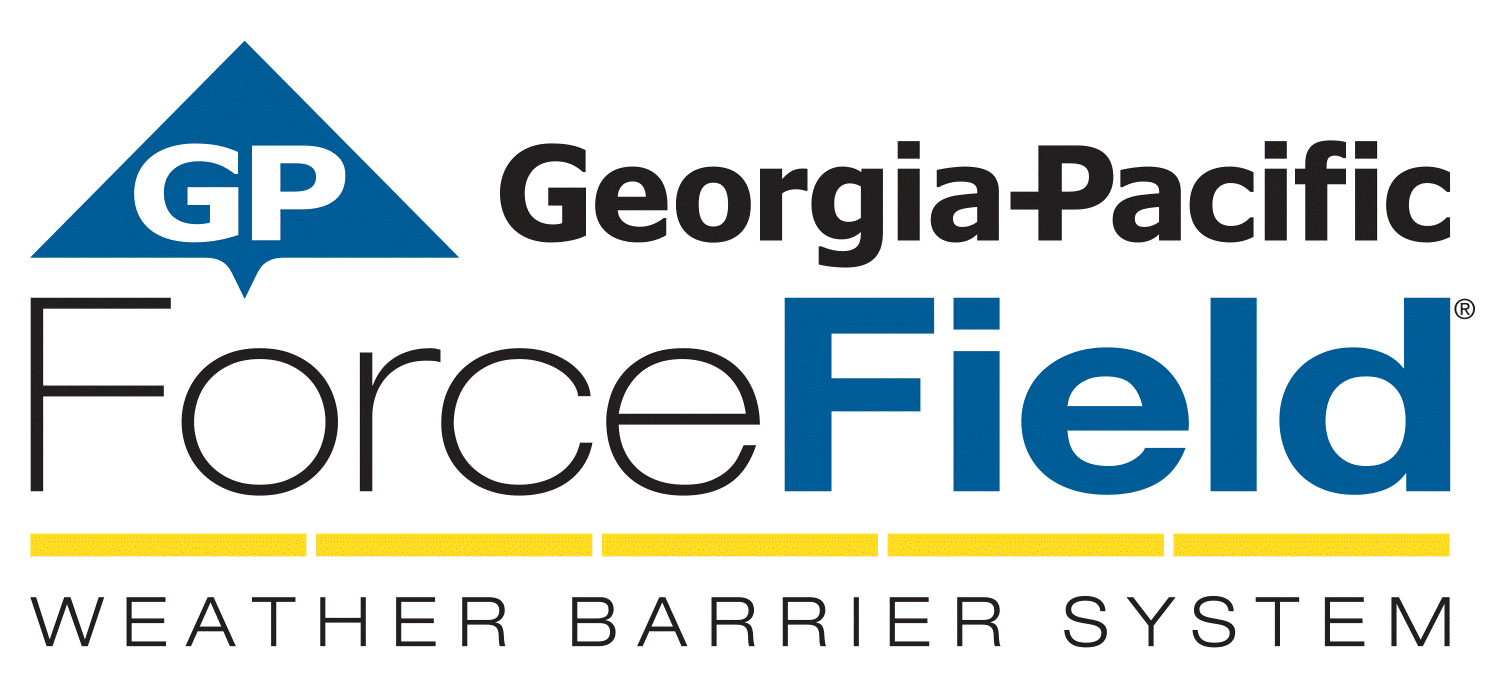Gypsum
Wood
Commercial Roofs
Exterior Walls & Ceilings
Interior Walls & Ceilings
- Abuse/Impact
- Ceilings
- Fire-Rated Type C
- Fire-Rated Type X
- Lite-Weight
- Moisture Resistant
- Shaftliner
- Veneer Plaster Base
Industrial & OEM
Lumber
Roof Sheathing
Specialty
Technical
Search
Commercial Roofs
Exterior Walls & Ceilings
Interior Walls & Ceilings
Industrial & OEM
Lumber
Wall Sheathing






